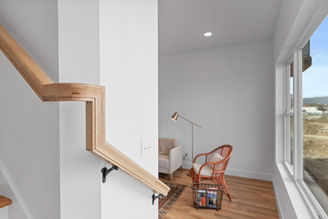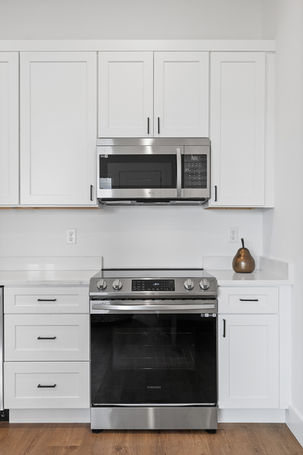
THE URBAN COLLECTION
SCULPTURE ALLEY & BOROUGH 33
Townhome Developments in the Heart of Southside Chattanooga
BOROUGH 33
TWO FLOOR PLANS
on 33rd and Aberdeen Row
Located near the foot of historic Lookout Mountain, Borough 33 offers three- and four-bedroom townhomes with two-car garages. From your living room, take in the view. Then step onto the Chattanooga Riverwalk located outside your door and enjoy more than 16 miles of paved path along the southern banks of the Tennessee River.
-
1900+ square feet
-
hardwood and tile floors with LVP on entry level
-
2.5 baths
-
quartz countertops
-
large walk-in kitchen pantries
-
Samsung stainless steel appliances incl refrigerator
-
19-ft ceilings in 3-bedroom town homes
-
short-term rental opportunities

INSIDE BOROUGH 33
Photos are of unit 3303 and are being used for illustrative purposes only.

SCULPTURE ALLEY
AT MONTAGUE PARK
URBAN TOWNHOME DEVELOPMENT
APPROVED FOR SHORT AND LONG TERM RENTALS
These one-, two-, and three-bedroom units are located adjacent to the 33-acre, internationally renowned Sculpture Fields at Montague Park. Enjoy the beauty of this outdoor museum while living near all the retail and restaurants of Chattanooga’s fast-growing Southside neighborhood,
-
1,900+ square feet
-
hardwood and tile flooring with LVP on entry-level
-
2.5 baths
-
Samsung stainless appliances
-
quartz countertops
-
oversized one-car garage
INSIDE SCULPTURE ALLEY AT MONTAGUE PARK
Photos are of unit 1063 and are being used for illustrative purposes only.
THE BUILDING TEAM
Henegar Homes

(l to r) Jackie Chambers, Heath Mullinax, Chris Henegar and Chase Mote.
(l to r) Jackie Chamber, Chase Mote.
Chris and Megan Henegar with their children, Wyatt and Charlotte.
The Developer
Chris Henegar left a career in accounting for home building believing that the Scenic City was the ideal place to live. More than a decade later, with nearly three hundred homes built and sold from Chattanooga’s Southside to East Brainerd, Chris’s commitment to his hometown has only grown stronger.
His wife, Megan, is now a full partner in the business. And with their two children, Wyatt and Charlotte, they are invested in their community’s growth and well-being,
The Team
Henegar Homes’s on-site crews are led by Heath Mullinax, a University of Tennessee graduate, a certified accountant, and a longtime product manager at Siskin Steel and Supply.
Project Manager Chase Mote earned a degree in business management from the University of Tennessee at Chattanooga and has worked in residential construction and real estate investment since then.
Project Manager Jackie Chambers has 15+ years of experience in the construction industry from sales to company ownership.
THE SALES TEAM



Susan Gilmore, ABR, SRS, AHWD
REALTOR®
Susan combines more than a decade of real estate experience with a passion for home, architecture, and urban design. She holds a Masters of Arts in American Studies with an emphasis in architectural preservation from the University of Texas at Austin and currently serves of the Chattanooga Board of Zoning Appeals.
.jpg)
Melissa Hennessy, SRS, AHWD
REALTOR®
Melissa brings her background in private banking and love of home design to every project. Melissa holds a Bachelor of Arts from Pennsylvania State University. She worked in banking in Washington, D.C., before relocating to Chattanooga. Now with nearly 10 years of real estate experience, she focuses her efforts on new construction in her beloved adopted hometown.













